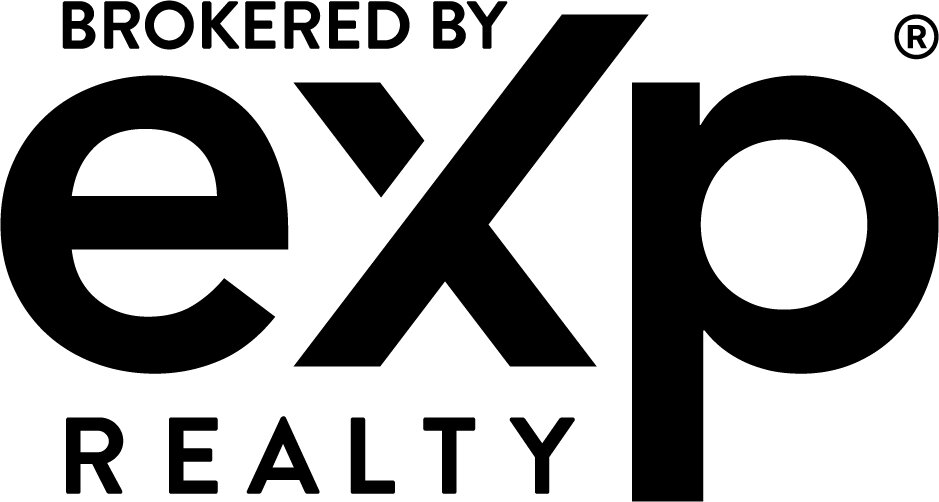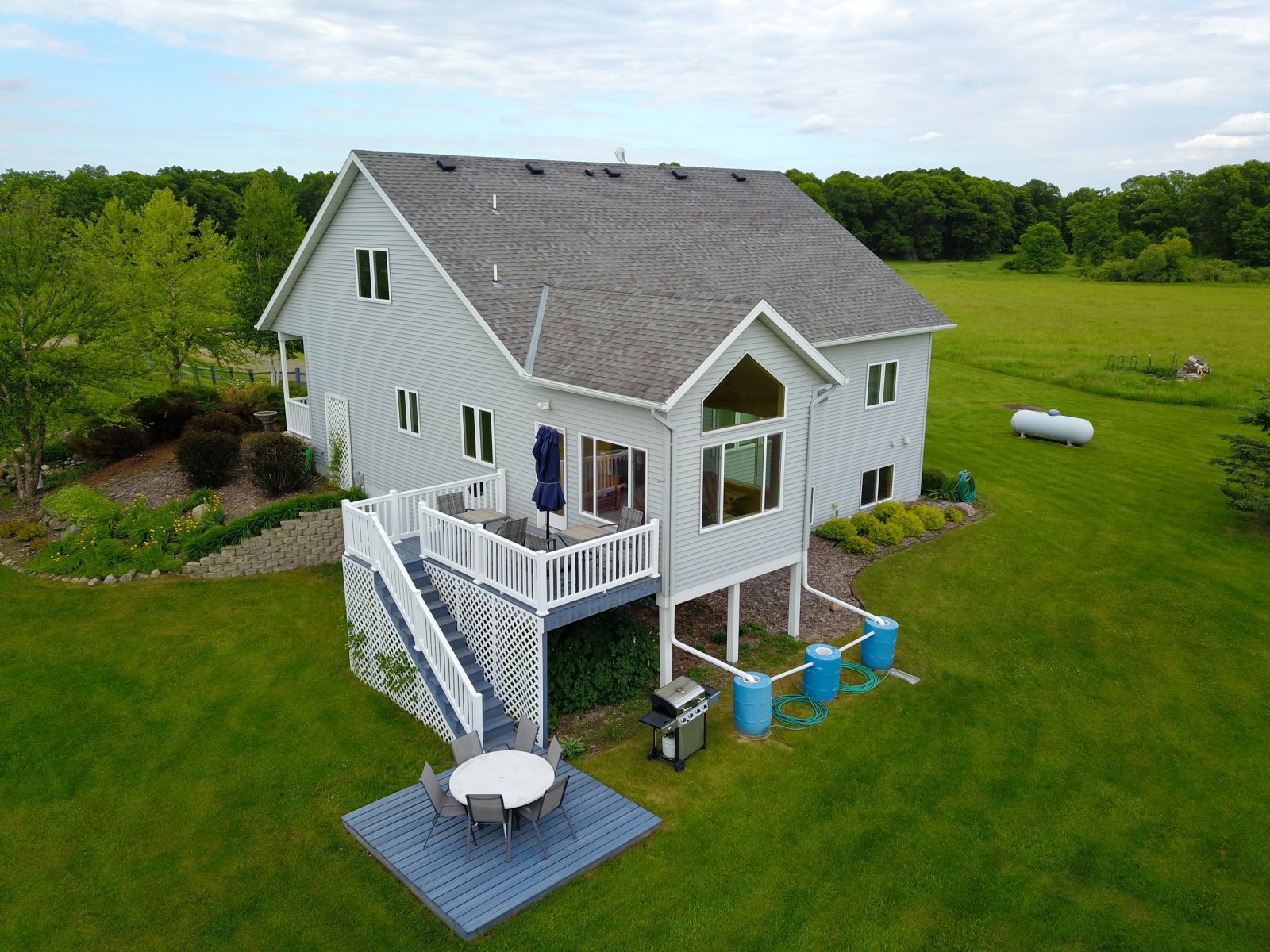1013 3rd Street SW
Rice, MN 56367
$319,900
Beds: 2
Baths: 1
Sq. Ft.: 1,184
Type: House
Listing #6790495
Built in 2018, this spacious split-foyer home combines modern style with quality craftsmanship. The open floor plan features trayed ceilings, solid mission-style poplar doors, and poplar mission-style cabinetry in the kitchen, bath, and foyer. A large angled center island, laminate flooring, and abundant natural light create a welcoming main living space. Both bedrooms include double closets, and the lower level is ready for your personal touch--offering plenty of space to finish with two additional bedrooms, a second bath, and a large family room. Car enthusiasts and hobbyists will love the impressive 32x24 triple garage--fully sheet rocked, insulated and heated with upgraded lighting, and epoxy floor. The exterior is just as appealing with low-maintenance vinyl siding and windows, gutters, an in-ground sprinkler system, two storage sheds, and beautiful landscaping on a large lot. Lots of privacy in the backyard. This home is in excellent condition and ready for its next owner!
Property Features
County: Benton
Latitude: 45.746925
Longitude: -94.231909
Subdivision/Development: Field Of Dreams 2
Directions: Hwy 10 to Rice, west on Main St, left on 30th Ave NW, right on 3rd St NW, home on the right
Number of Full Bathrooms: 1
Other Bathrooms Description: Main Floor Full Bath
Has Dining Room: Yes
Dining Room Description: Kitchen/Dining Room
Living Room Dimensions: 13x17
Kitchen Dimensions: 10x10
Bedroom 1 Dimensions: 10x16
Bedroom 2 Dimensions: 12x13
Has Fireplace: No
Number of Fireplaces: 0
Heating: Forced Air
Heating Fuel: Natural Gas
Cooling: Central Air
Appliances: Dishwasher, Microwave, Range, Refrigerator, Washer
Basement Description: Block, Unfinished
Has Basement: Yes
Total Number of Units: 0
Accessibility: None
Stories: Split Entry (Bi-Level)
Construction: Vinyl Siding
Roof: Age 8 Years or Less, Asphalt
Water Source: City Water/Connected
Septic or Sewer: City Sewer/Connected
Water: City Water/Connected
Electric: Circuit Breakers
Parking Description: Attached Garage
Has Garage: Yes
Garage Spaces: 3
Other Structures: Storage Shed
Lot Description: Irregular Lot
Lot Size in Acres: 0.31
Lot Size in Sq. Ft.: 13,460
Lot Dimensions: 101x173x56x168
Zoning: Residential-Single Family
Road Frontage: City Street
High School District: Sauk Rapids-Rice
School District Phone: 320-253-4703
Property Type: SFR
Property SubType: Single Family Residence
Year Built: 2018
Status: Active
Tax Year: 2025
Tax Amount (Annual): $3,448
$ per month
Year Fixed. % Interest Rate.
| Principal + Interest: | $ |
| Monthly Tax: | $ |
| Monthly Insurance: | $ |
Listing Courtesy of Coldwell Banker Realty

Some or all of the property listings above may have been submitted to the Regional Multiple Listing Service (RMLS) by the listing broker for distribution to cooperating brokers through Broker reciprocity. The attribution of the listing broker may be found on the detail page for all properties.
This website is a service of eXp Realty, a broker Participant of the Regional Multiple Listing Service of Minnesota, Inc. Information Deemed Reliable But Not Guaranteed. The listing broker's offer of compensation is made only to participants of the MLS where the listing is filed.
© 2025 Regional Multiple Listing Service of Minnesota, Inc. All rights reserved.
RMLS DMCA Notice
This website is a service of eXp Realty, a broker Participant of the Regional Multiple Listing Service of Minnesota, Inc. Information Deemed Reliable But Not Guaranteed. The listing broker's offer of compensation is made only to participants of the MLS where the listing is filed.
© 2025 Regional Multiple Listing Service of Minnesota, Inc. All rights reserved.
RMLS DMCA Notice
NorthstarMLS® data last updated at September 28, 2025, 7:38 PM CT
Real Estate IDX Powered by iHomefinder


