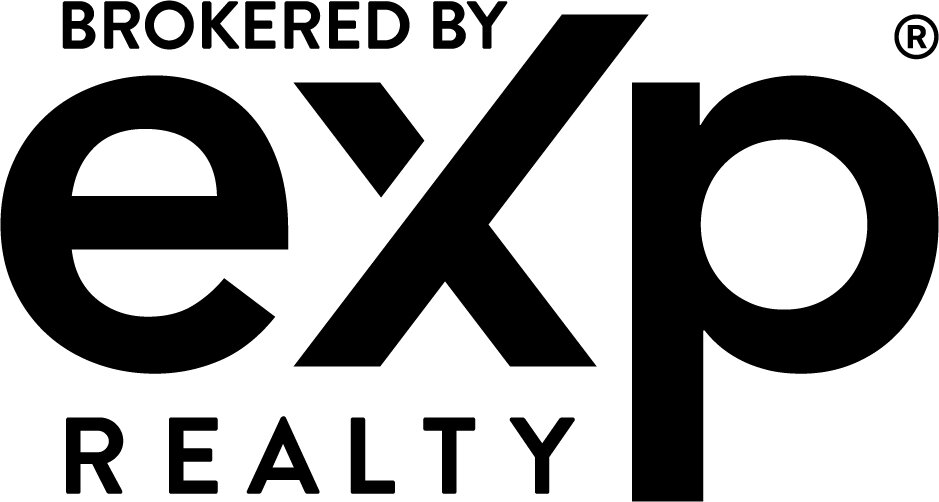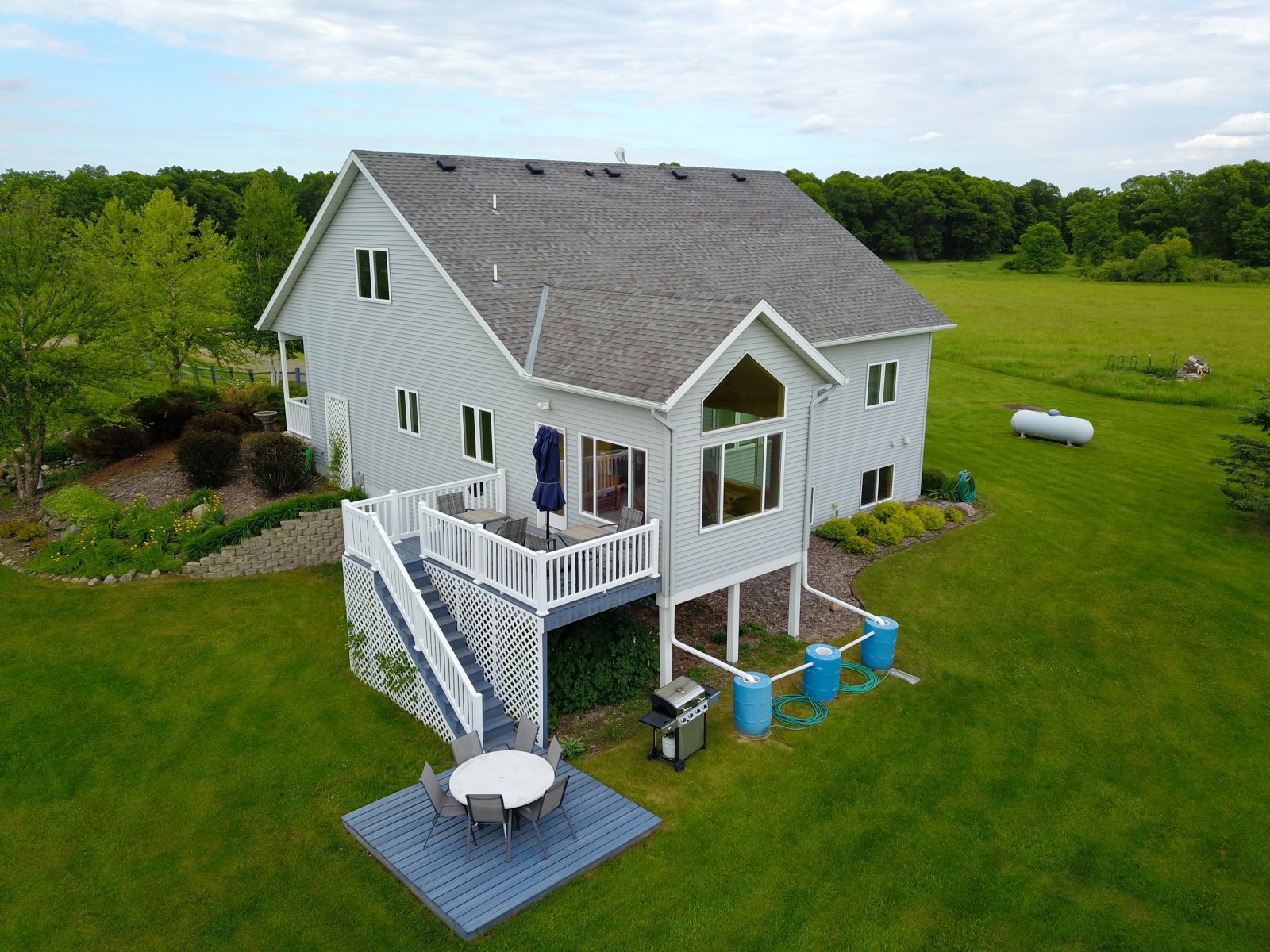212 6th Street NE
Long Prairie, MN 56347
$209,000 (Pending)
Beds: 3
Baths: 1 | 2
Sq. Ft.: 3,051
Type: House
Listing #6745114
This home will surprise you with the space inside. There is over 3000 sq ft of finished space to enjoy. You will find one bedroom on the main level with a walk-thru, walk in closet to the main level full bathroom. Downstairs there are two large bedrooms, one with double closets and the other with a walk in closet. The main level boasts an open concept with the kitchen, dining room and family room with a gas fireplace. The dining room has a set of French doors that leads to the oversized sunroom. The sunroom has vaulted ceilings and a sliding glass door to the private backyard. There is a formal living room on the main level in the front of the home and a large family room in the basement. The upstairs has a large finished space just waiting for you to decide how to use. The insulated garage is also a nice surprise with the back boasting an 11X22 heated workshop. This home has some touch up that need to be done, but it is move in ready. This home is one that you need to see to appreciate!
Property Features
County: Todd
Latitude: 45.976767
Longitude: -94.855155
Subdivision/Development: Powells Add
Directions: Turn North off of Highway 27 on 6th St NE. House is on right 2 blocksup.
3/4 Baths: 1
Number of Full Bathrooms: 1
1/2 Baths: 1
Other Bathrooms Description: 3/4 Basement, Main Floor 1/2 Bath, Main Floor Full Bath
Has Dining Room: Yes
Dining Room Description: Kitchen/Dining Room
Living Room Dimensions: 12X12
Kitchen Dimensions: 10X13
Bedroom 1 Dimensions: 12X12
Bedroom 2 Dimensions: 13X15
Bedroom 3 Dimensions: 12X13
Has Fireplace: Yes
Number of Fireplaces: 1
Fireplace Description: Family Room
Heating: Baseboard, Forced Air
Heating Fuel: Electric, Natural Gas
Cooling: Central Air
Appliances: Dishwasher, Dryer, Exhaust Fan, Gas Water Heater, Microwave, Range, Refrigerator, Washer, Water Softener Owned
Basement Description: Egress Window(s), Finished, Full
Has Basement: Yes
Total Number of Units: 0
Accessibility: None
Stories: One and One Half
Construction: Brick/Stone, Vinyl Siding
Roof: Asphalt
Water Source: City Water/Connected
Septic or Sewer: City Sewer/Connected
Water: City Water/Connected
Parking Description: Attached Garage
Has Garage: Yes
Garage Spaces: 2
Fencing: Partial
Pool Description: None
Lot Description: Some Trees
Lot Size in Acres: 0.28
Lot Size in Sq. Ft.: 11,979
Lot Dimensions: 66X182
Zoning: Residential-Single Family
Road Frontage: City Street, Paved Streets
High School District: Long Prairie-Grey Eagle
School District Phone: 320-732-2194
Property Type: SFR
Property SubType: Single Family Residence
Year Built: 1940
Status: Pending
Unit Features: Ceiling Fan(s), French Doors, Kitchen Center Island, Kitchen Window, Primary Bedroom Walk-In Closet, Main Floor Primary Bedroom, In-Ground Sprinkler, Sun Room, Washer/Dryer Hookup, Walk-In Closet
Tax Year: 2024
Tax Amount (Annual): $2,394
$ per month
Year Fixed. % Interest Rate.
| Principal + Interest: | $ |
| Monthly Tax: | $ |
| Monthly Insurance: | $ |
Listing Courtesy of eXp Realty

Some or all of the property listings above may have been submitted to the Regional Multiple Listing Service (RMLS) by the listing broker for distribution to cooperating brokers through Broker reciprocity. The attribution of the listing broker may be found on the detail page for all properties.
This website is a service of eXp Realty, a broker Participant of the Regional Multiple Listing Service of Minnesota, Inc. Information Deemed Reliable But Not Guaranteed. The listing broker's offer of compensation is made only to participants of the MLS where the listing is filed.
© 2025 Regional Multiple Listing Service of Minnesota, Inc. All rights reserved.
RMLS DMCA Notice
This website is a service of eXp Realty, a broker Participant of the Regional Multiple Listing Service of Minnesota, Inc. Information Deemed Reliable But Not Guaranteed. The listing broker's offer of compensation is made only to participants of the MLS where the listing is filed.
© 2025 Regional Multiple Listing Service of Minnesota, Inc. All rights reserved.
RMLS DMCA Notice
NorthstarMLS® data last updated at August 26, 2025, 1:59 PM CT
Real Estate IDX Powered by iHomefinder


