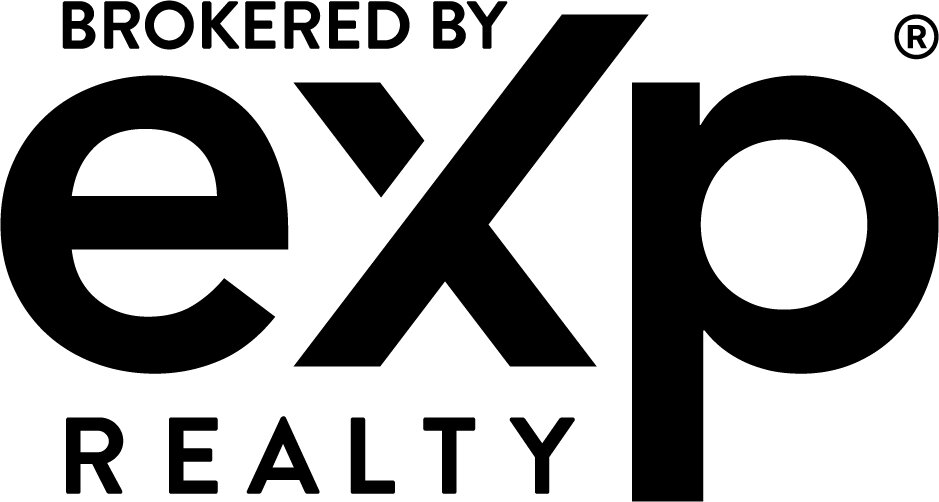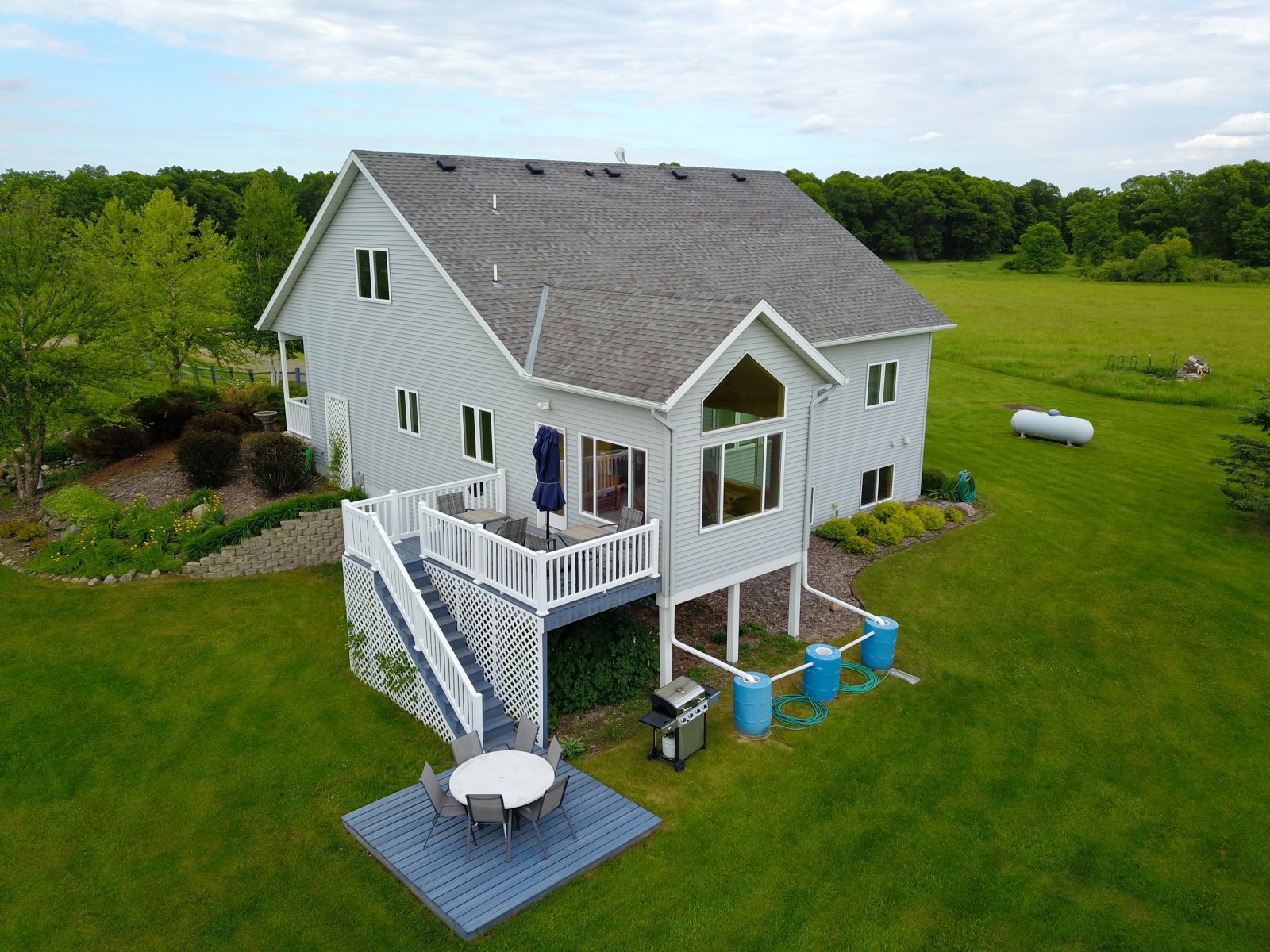820 8th Street Loop NE
Rice, MN 56367
$339,900 (Coming Soon)
Beds: 4
Baths: 1 | 1
Sq. Ft.: 1,882
Type: House
Listing #6794262
Beautiful five yr old, 4 bedroom, 2 bath home in a fantastic development in Rice. Interior features include Spanish Oak woodwork, granite counter tops, extended cabinets, wook-like flooring and stainless steel appliances. Owners bedroom has a walk-in closet and bathroom which is connected. High vaulted ceiling gives this home an open feel. Kitchen features a center island and dining area. The fully finished basement features a large family room, 2 bedrooms and a bathroom with a custom stone shower and tiled flooring. Driving up to your large extended 3 stall, fully insulated garage on a fully cemented driveway makes this entrance to your home very inviting. Professional pics to be uploaded prior to going Active.
Property Features
County: Benton
Latitude: 45.756091
Longitude: -94.207696
Subdivision/Development: Fox Meadows
Directions: Driving from St. Cloud on Hwy 10 take the exit to Rice, at the stop sign (turn left onto 125th St. NW / CR - 2), at the next stop sign continue straight on (CR - 21), turn right onto CR - 12 / Pine RD NW, turn right onto NW 130th St, turn right onto NE 8th Ave, turn left onto 8th Street Loop NE
3/4 Baths: 1
Number of Full Bathrooms: 1
Other Bathrooms Description: 3/4 Basement, Upper Level Full Bath
Has Dining Room: Yes
Dining Room Description: Breakfast Bar, Breakfast Area, Eat In Kitchen, Informal Dining Room, Kitchen/Dining Room
Has Family Room: Yes
Has Fireplace: No
Number of Fireplaces: 0
Heating: Forced Air
Heating Fuel: Natural Gas
Cooling: Central Air
Appliances: Cooktop, Dishwasher, Dryer, ENERGY STAR Qualified Appliances, Exhaust Fan, Humidifier, Gas Water Heater, Microwave, Range, Refrigerator
Basement Description: Block, Daylight/Lookout Windows, Egress Window(s), Finished, Full, Concrete, Storage Space
Has Basement: Yes
Total Number of Units: 0
Accessibility: None
Stories: Split Entry (Bi-Level)
Construction: Block, Brick/Stone, Vinyl Siding, Wood Siding
Roof: Age 8 Years or Less, Asphalt, Pitched
Water Source: City Water/Connected
Septic or Sewer: City Sewer/Connected
Water: City Water/Connected
Electric: Circuit Breakers
Parking Description: Attached Garage, Concrete, Electric, Garage Door Opener, Storage
Has Garage: Yes
Garage Spaces: 3
Lot Description: Underground Utilities
Lot Size in Acres: 0.23
Lot Size in Sq. Ft.: 10,149
Lot Dimensions: 140x75
Zoning: Residential-Single Family
Road Frontage: Township
High School District: Sauk Rapids-Rice
School District Phone: 320-253-4703
Property Type: SFR
Property SubType: Single Family Residence
Year Built: 2020
Status: Coming Soon
Unit Features: Ceiling Fan(s), Hardwood Floors, Kitchen Center Island, Kitchen Window, Primary Bedroom Walk-In Closet, Main Floor Primary Bedroom, Natural Woodwork, Tile Floors, Vaulted Ceiling(s), Washer/Dryer Hookup
HOA Frequency: N/A
Tax Year: 2025
Tax Amount (Annual): $3,340
$ per month
Year Fixed. % Interest Rate.
| Principal + Interest: | $ |
| Monthly Tax: | $ |
| Monthly Insurance: | $ |
Listing Courtesy of Haller Realty Inc.

Some or all of the property listings above may have been submitted to the Regional Multiple Listing Service (RMLS) by the listing broker for distribution to cooperating brokers through Broker reciprocity. The attribution of the listing broker may be found on the detail page for all properties.
This website is a service of eXp Realty, a broker Participant of the Regional Multiple Listing Service of Minnesota, Inc. Information Deemed Reliable But Not Guaranteed. The listing broker's offer of compensation is made only to participants of the MLS where the listing is filed.
© 2025 Regional Multiple Listing Service of Minnesota, Inc. All rights reserved.
RMLS DMCA Notice
This website is a service of eXp Realty, a broker Participant of the Regional Multiple Listing Service of Minnesota, Inc. Information Deemed Reliable But Not Guaranteed. The listing broker's offer of compensation is made only to participants of the MLS where the listing is filed.
© 2025 Regional Multiple Listing Service of Minnesota, Inc. All rights reserved.
RMLS DMCA Notice
NorthstarMLS® data last updated at September 28, 2025, 7:38 PM CT
Real Estate IDX Powered by iHomefinder


