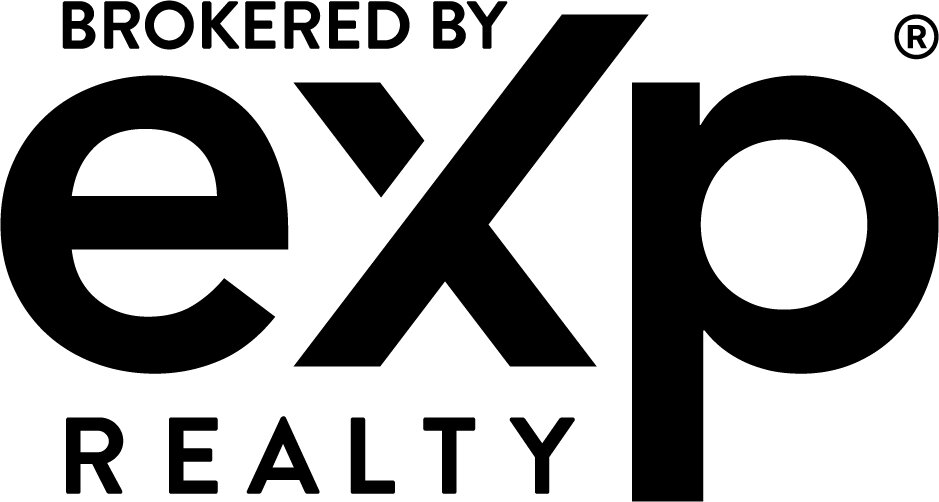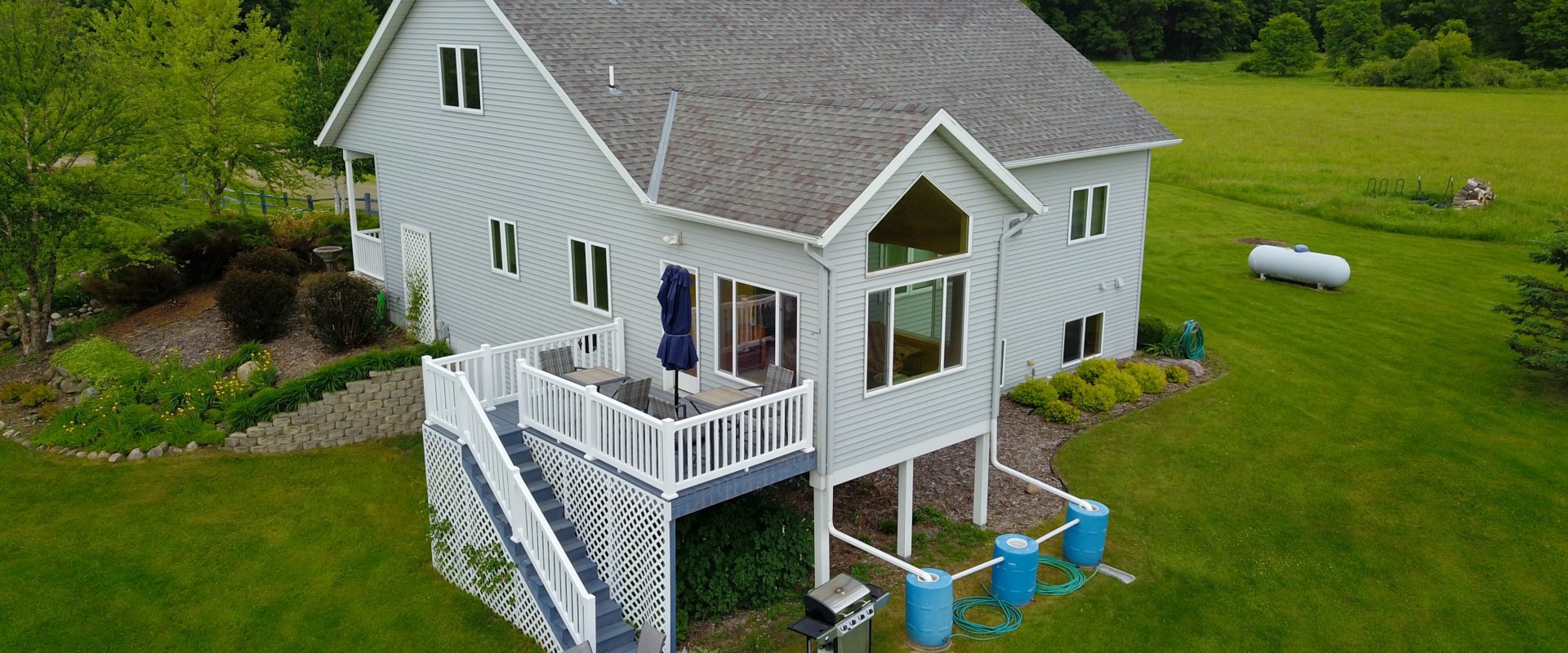301 6th Avenue NW
Rice, MN 56367
$299,000
Beds: 3
Baths: 2
Sq. Ft.: 1,742
Type: House
Listing #6452310
This one owner home, never on the market before is a gem. This 3 Bed/ 2Bath Home has space including a living room upper and a lower level family room. The Primary Suite has a walk in closet and private access to the Upper level bathroom. The 3rd bed is being used as an exercise room but can be a bed or office. The Lookout windows in the family room give lots of sunshine. The Kitchen, Dining Room and Living Room are an Open Concept with lots of southern light. The light fixtures in the kitchen boast rain glass to see the light twinkle. The attached two car garage will protect you and your vehicles from all of MN weather elements. The yard has a stepping stone pathway to the back where you are greeted by a deck and a patio. There are numerous gardens and lots of landscaping to allow you to enjoy your large back yard. There is also a shed to store all your gardening tools. The backyard and its tree line have no houses behind it. Check this one out today!
Property Features
County: Benton
Latitude: 45.754799
Longitude: -94.226846
Subdivision/Development: Wildwood West
Number of Full Bathrooms: 2
Other Bathrooms Description: 3/4 Basement, Upper Level Full Bath
Has Dining Room: Yes
Dining Room Description: Kitchen/Dining Room
Living Room Dimensions: 11'6X14'6
Kitchen Dimensions: 11X10
Bedroom 1 Dimensions: 11'6X13'6
Bedroom 2 Dimensions: 10X11
Bedroom 3 Dimensions: 10x11
Has Fireplace: No
Number of Fireplaces: 0
Heating: Forced Air
Heating Fuel: Natural Gas
Cooling: Central Air
Appliances: Dishwasher, Dryer, Exhaust Fan, Microwave, Refrigerator, Washer
Basement Description: Daylight/Lookout Windows
Has Basement: Yes
Total Number of Units: 0
Accessibility: None
Stories: Three Level Split
Construction: Steel Siding
Roof: Age 8 Years or Less
Water Source: City Water/Connected
Septic or Sewer: City Sewer/Connected
Water: City Water/Connected
Parking Description: Attached Garage
Has Garage: Yes
Garage Spaces: 2
Fencing: Partial, Privacy
Other Structures: Storage Shed
Lot Description: Tree Coverage - Light
Lot Size in Acres: 0.34
Lot Size in Sq. Ft.: 14,984
Lot Dimensions: 100X150
Zoning: Residential-Single Family
Road Frontage: City Street
High School District: Sauk Rapids-Rice
School District Phone: 320-253-4703
Property Type: SFR
Property SubType: Single Family Residence
Year Built: 2000
Status: Active
Unit Features: Deck, Kitchen Center Island, Kitchen Window, Primary Bedroom Walk-In Closet, Patio, Vaulted Ceiling(s), Washer/Dryer Hookup
Tax Year: 2023
Tax Amount (Annual): $2,514
$ per month
Year Fixed. % Interest Rate.
| Principal + Interest: | $ |
| Monthly Tax: | $ |
| Monthly Insurance: | $ |
Listing Courtesy of eXp Realty

Some or all of the property listings above may have been submitted to the Regional Multiple Listing Service (RMLS) by the listing broker for distribution to cooperating brokers through Broker reciprocity. The attribution of the listing broker may be found on the detail page for all properties.
This website is a service of RE/MAX Central, a broker Participant of the Regional Multiple Listing Service of Minnesota, Inc. Information Deemed Reliable But Not Guaranteed. The listing broker's offer of compensation is made only to participants of the MLS where the listing is filed.
© 2024 Regional Multiple Listing Service of Minnesota, Inc. All rights reserved.
RMLS DMCA Notice
This website is a service of RE/MAX Central, a broker Participant of the Regional Multiple Listing Service of Minnesota, Inc. Information Deemed Reliable But Not Guaranteed. The listing broker's offer of compensation is made only to participants of the MLS where the listing is filed.
© 2024 Regional Multiple Listing Service of Minnesota, Inc. All rights reserved.
RMLS DMCA Notice
NorthstarMLS® data last updated at April 28, 2024 11:43 AM CT
Real Estate IDX Powered by iHomefinder


